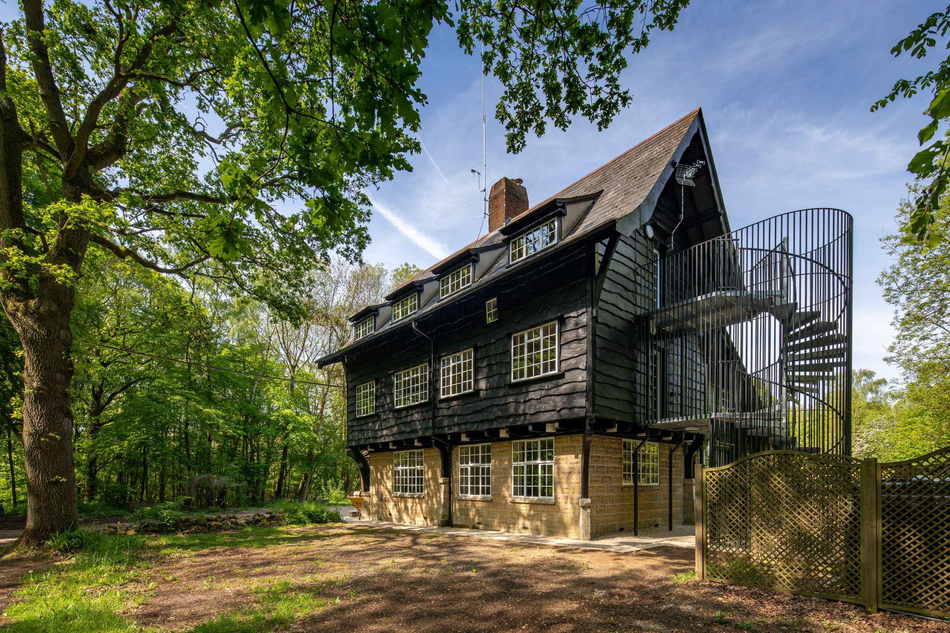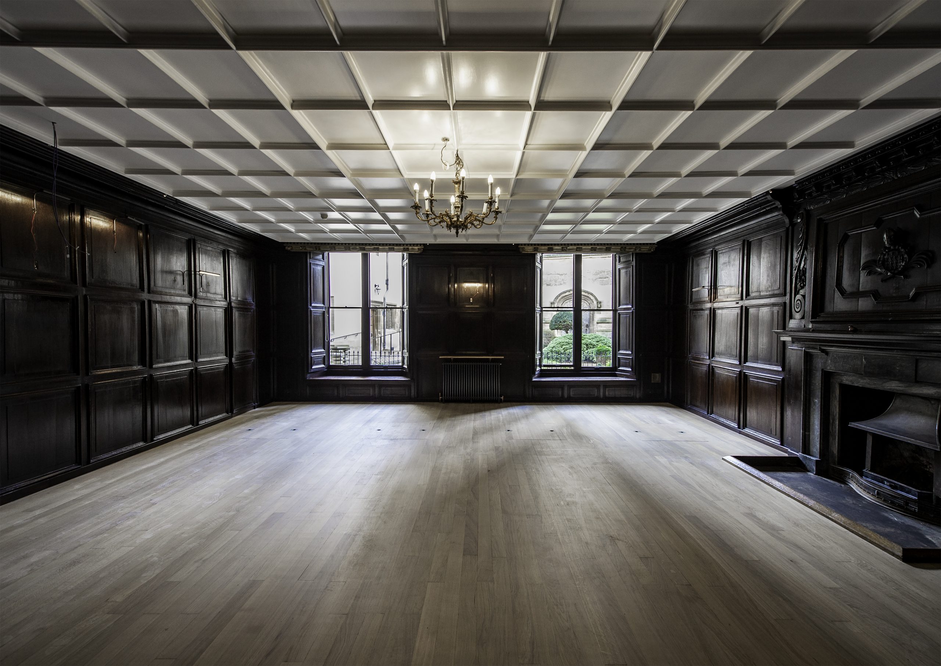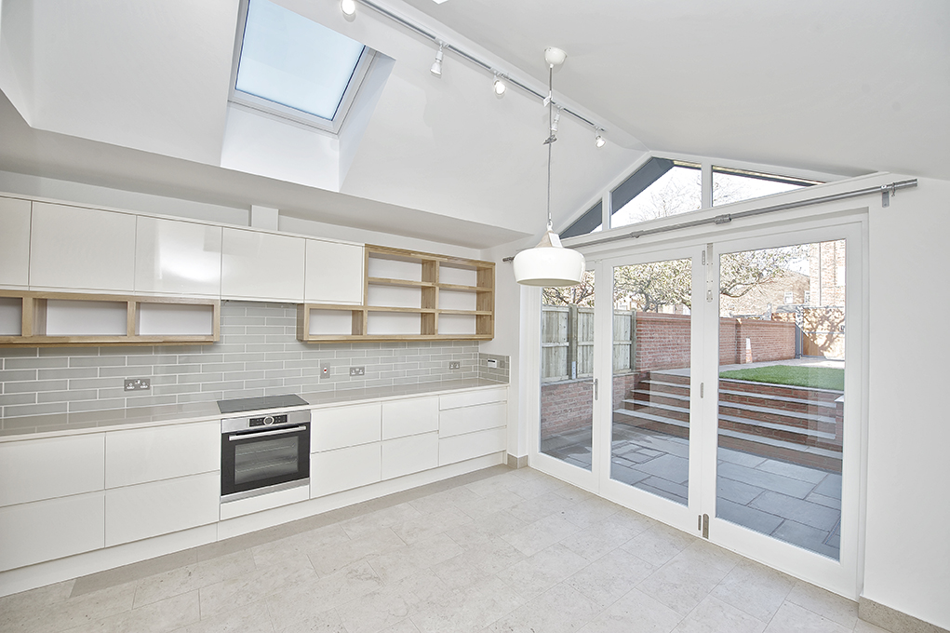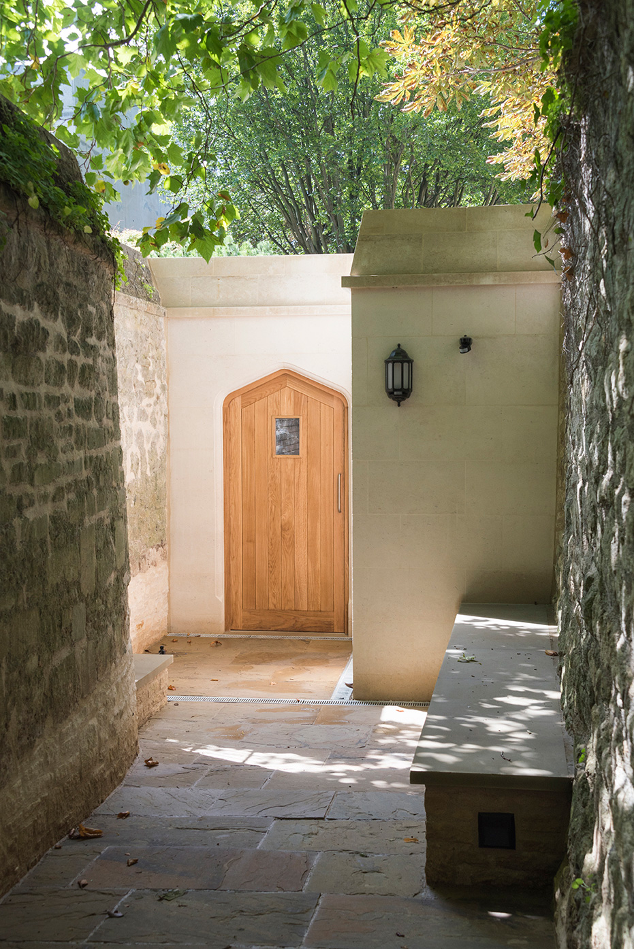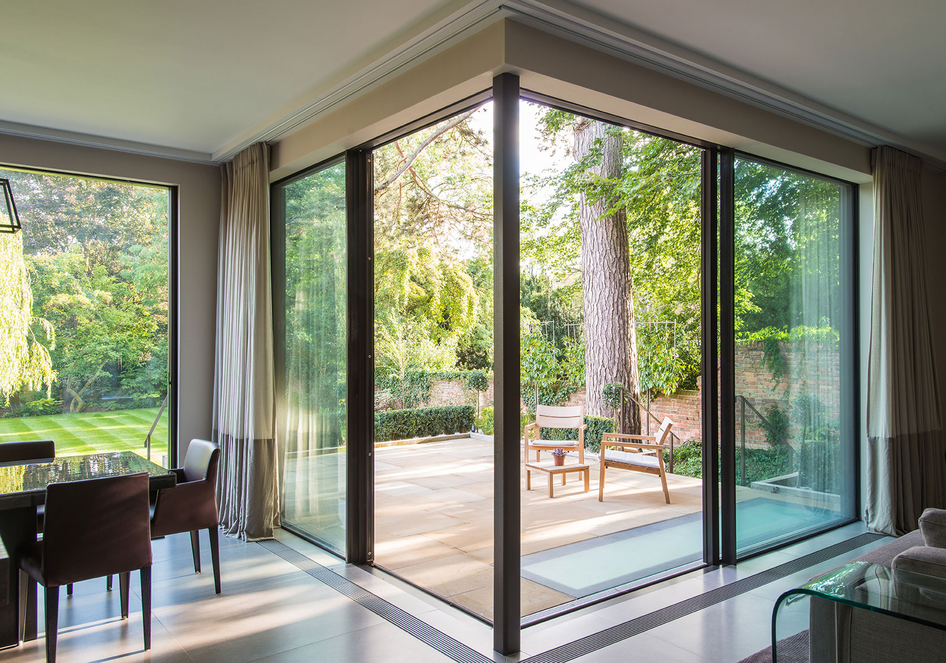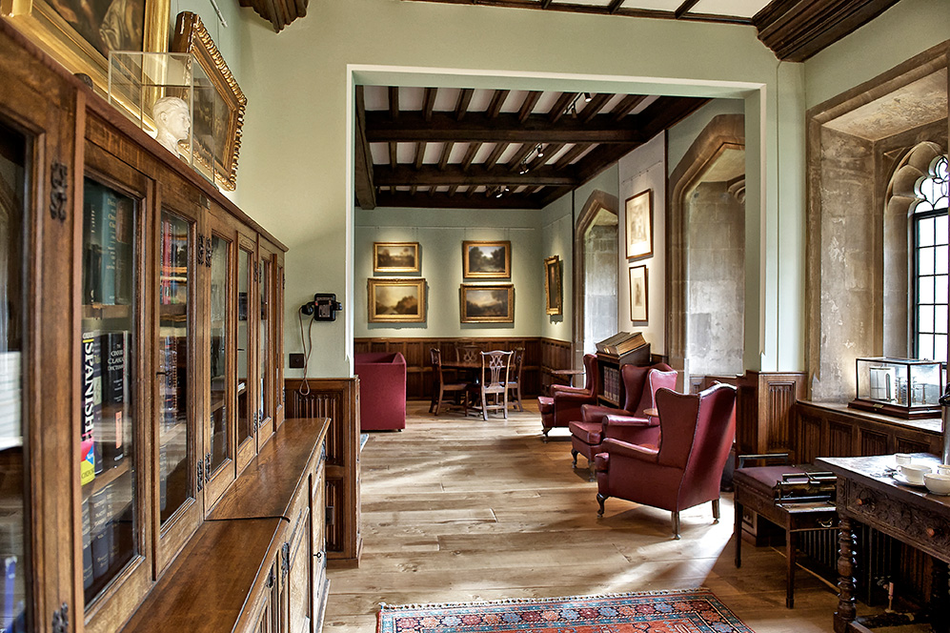Wytham Chalet Refurbishment 22 Apr
[vc_row row_type="row" use_row_as_full_screen_section="no" type="grid" angled_section="no" text_align="left" background_image_as_pattern="without_pattern" css_animation=""][vc_column][vc_empty_space][page_title][vc_separator type="normal"][vc_column_text] University Research Centre located in Wytham Woods [/vc_column_text][/vc_column][/vc_row][vc_row row_type="row" use_row_as_full_screen_section="no" type="grid" angled_section="no" text_align="left" background_image_as_pattern="without_pattern" css_animation=""][vc_column width="1/3"][vc_column_text] The Challenge [/vc_column_text][vc_separator type="normal"][vc_empty_space height="6"][vc_column_text]Richard Ward (Oxford) Ltd. are increasingly well known for delivering difficult and uniquely challenging projects and this contract fitted that...


