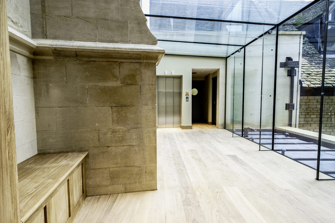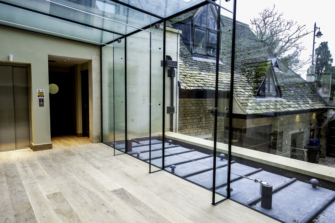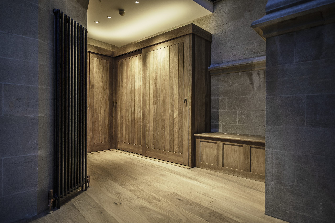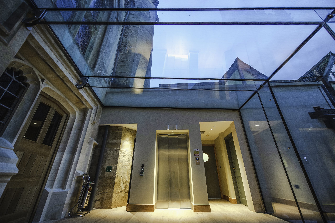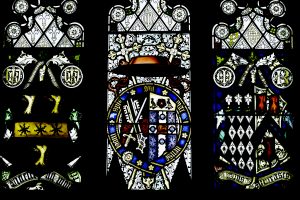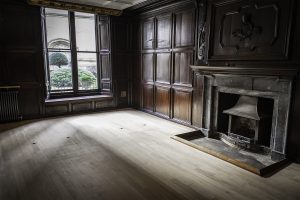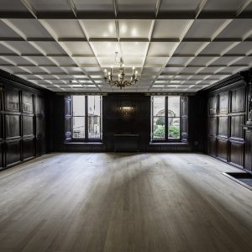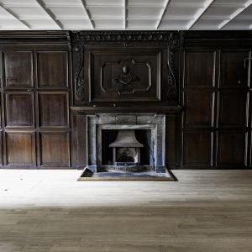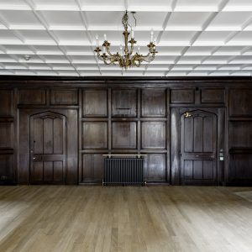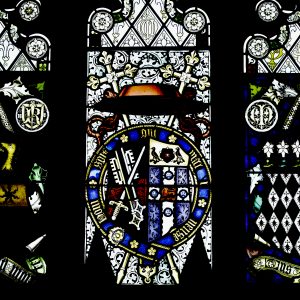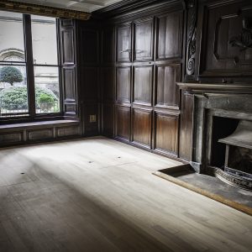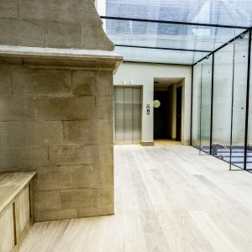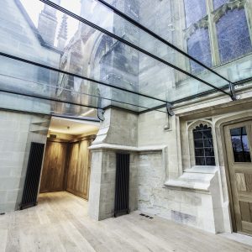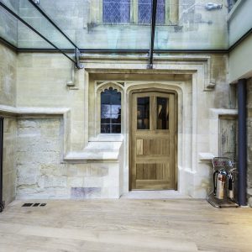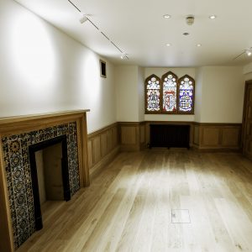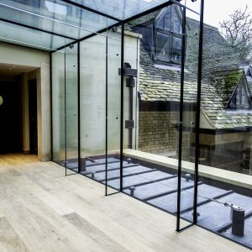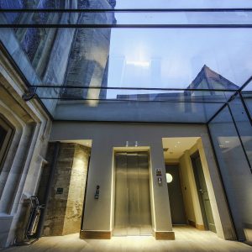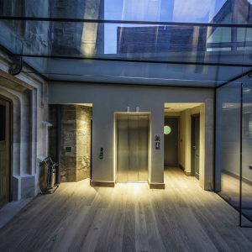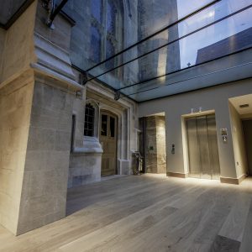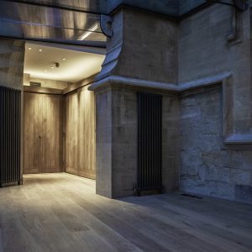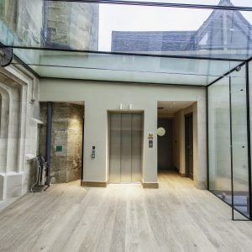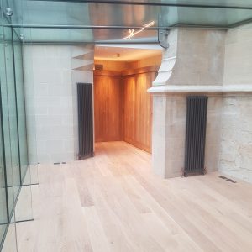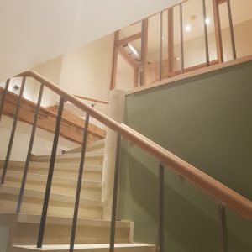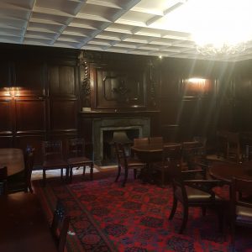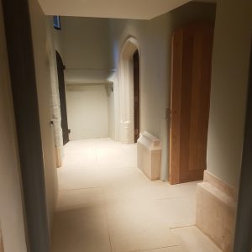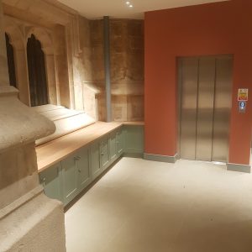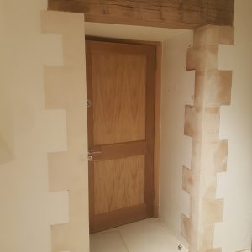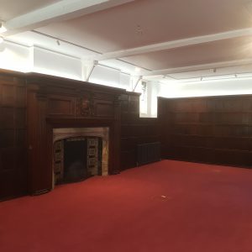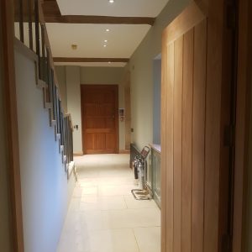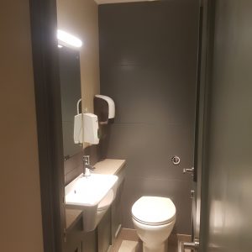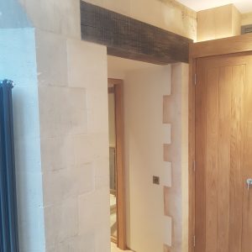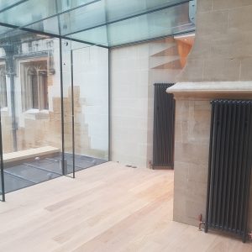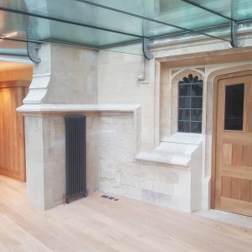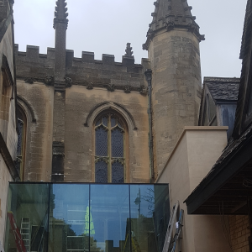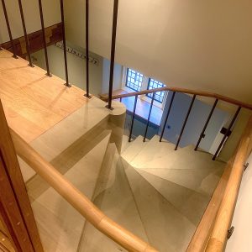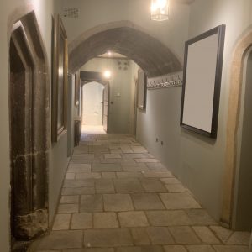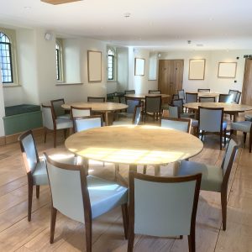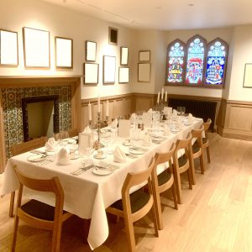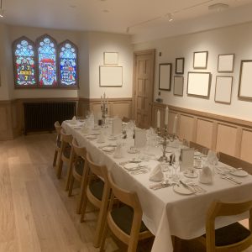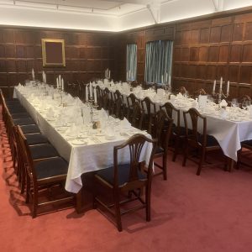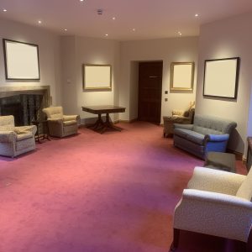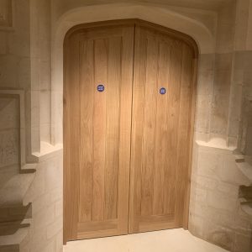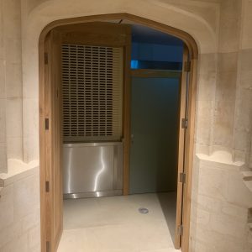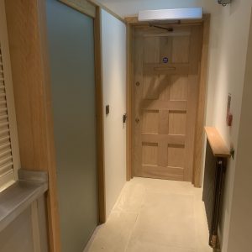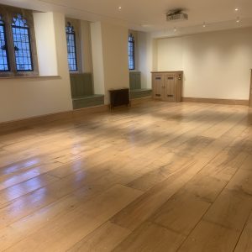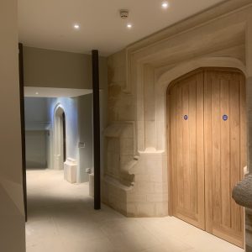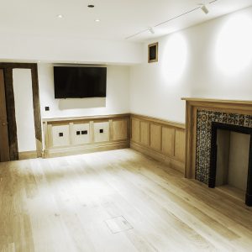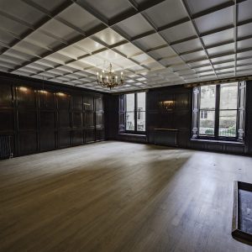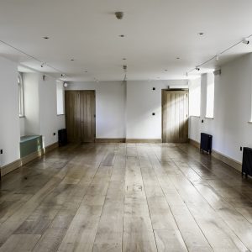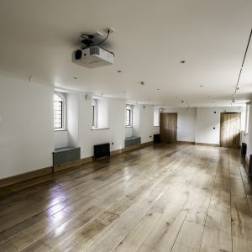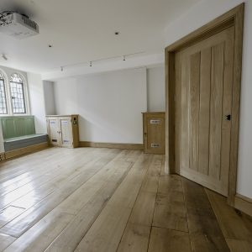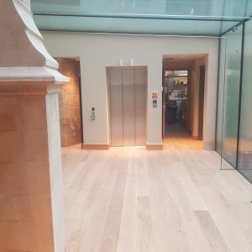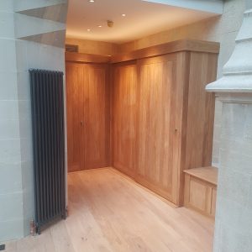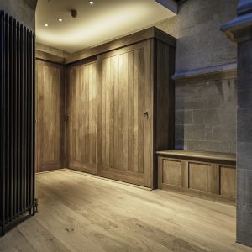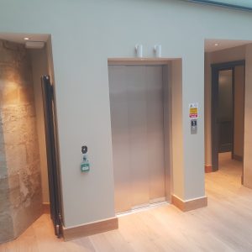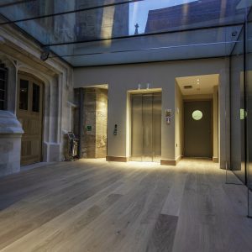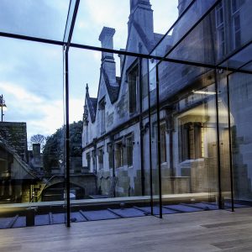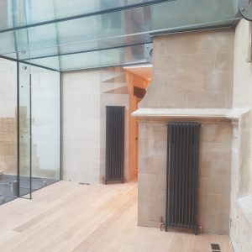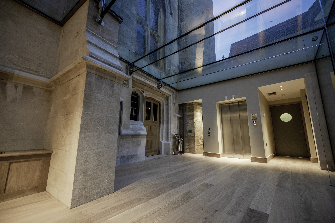
College Refurbishment & Structural Glass Extension
College Refurbishment & Structural Glass Extension
The Challenge
The main brief of this project was to create a 2-story linked access between the existing 1st-floor kitchen facilities and all other parts of three intersecting but originally poorly connected college buildings using new natural stone and a 1st-floor glazed link, required in order that existing architectural features were not obscured by the new building.
Allied to this brief was the complete introduction of new servery and catering facilities on the ground floor, the refurbishment of existing 2nd-floor student accommodation, the demolition of existing 1st-floor room layouts, and the introduction of a new open-plan dining and conference space’s including a new stone access stair all to provide future flexibility for college functions. The refurbishment and refinishing of all associated and interconnected existing historic college areas over the 3 floors (in what could be considered seven very distinct areas) completed the remit.
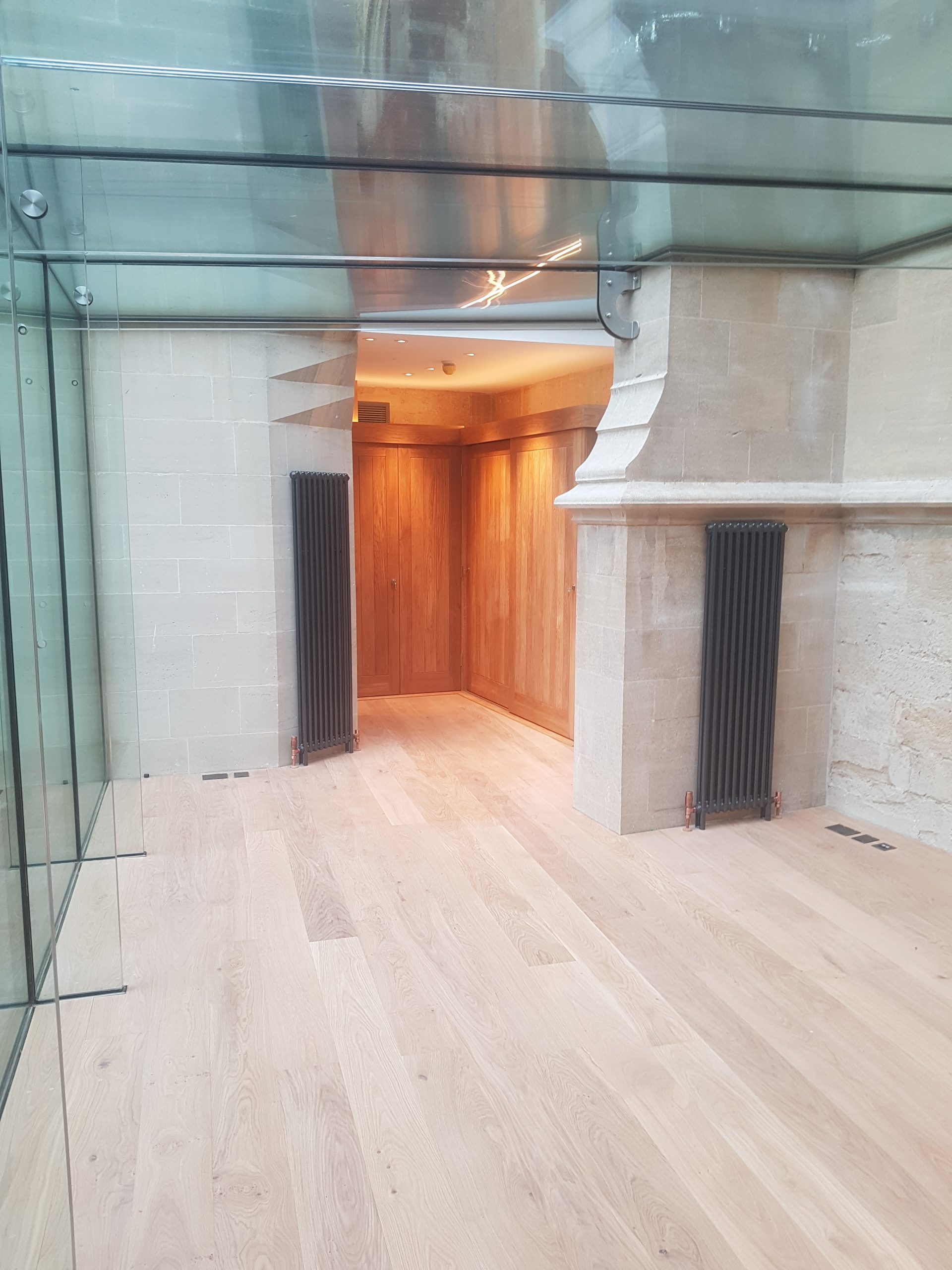
The work was extremely varied and included elements of pure restoration, considerable demolition, and detailed alteration. The new-build consisted of a structural steelwork frame with stonework and structural glazing. This coincided with new bespoke Joinery, French polishing, and specialist finishes alongside a complete installation of new mechanical, plumbing, heating, and electrical systems throughout which were carried out expertly by G.F. Cross & Son’s Ltd. & R.T. Harris & Son respectively.
A new disabled access lift and all other associated alarm, data, fire-warning, and access services were also part of the services brief, elements of which also formed our design portion.
It is fair to say that this was by far the largest and most prestigious project Richard Ward had ever attempted and any single element of this considerably varied and unique build would have been considered a significant project in its own right for us previously.
The Approach
A particularly important part of the work was the necessary alteration of existing stone window openings (within the side elevation of the historic college dining hall) into new door openings. These alterations were carried out by our own masons in association with skilled stonemasons from Natural Stone Craft Ltd. who have expertly blended new with old, but this presented significant difficulty in terms of the necessary temporary support during the work, a problem which was overcome by consultation with skilled temporary works engineers.
Our chosen team of steelworkers worked closely with us to deliver the complicated structural framing required not only to modify and re-support the existing altered kitchen building but to provide the new structure for the 2-story link area all built off a new continuous flight auger piled ground-beam foundation formed in a very restricted working area.
A notable contractor’s design element was the structural glass extension. We employed Bespoke Glass Structures Ltd. who surveyed, designed, and installed the glazing at the first-floor level. Their professionalism and skill really paid off as this was a particularly nail-biting element for us especially when the final pieces were being lowered into place!
Significant difficulties presented themselves at every step of the project, not least the location of unknown buried services and asbestos but also the restrictions put in place by the government relating to SARS-CoV2.
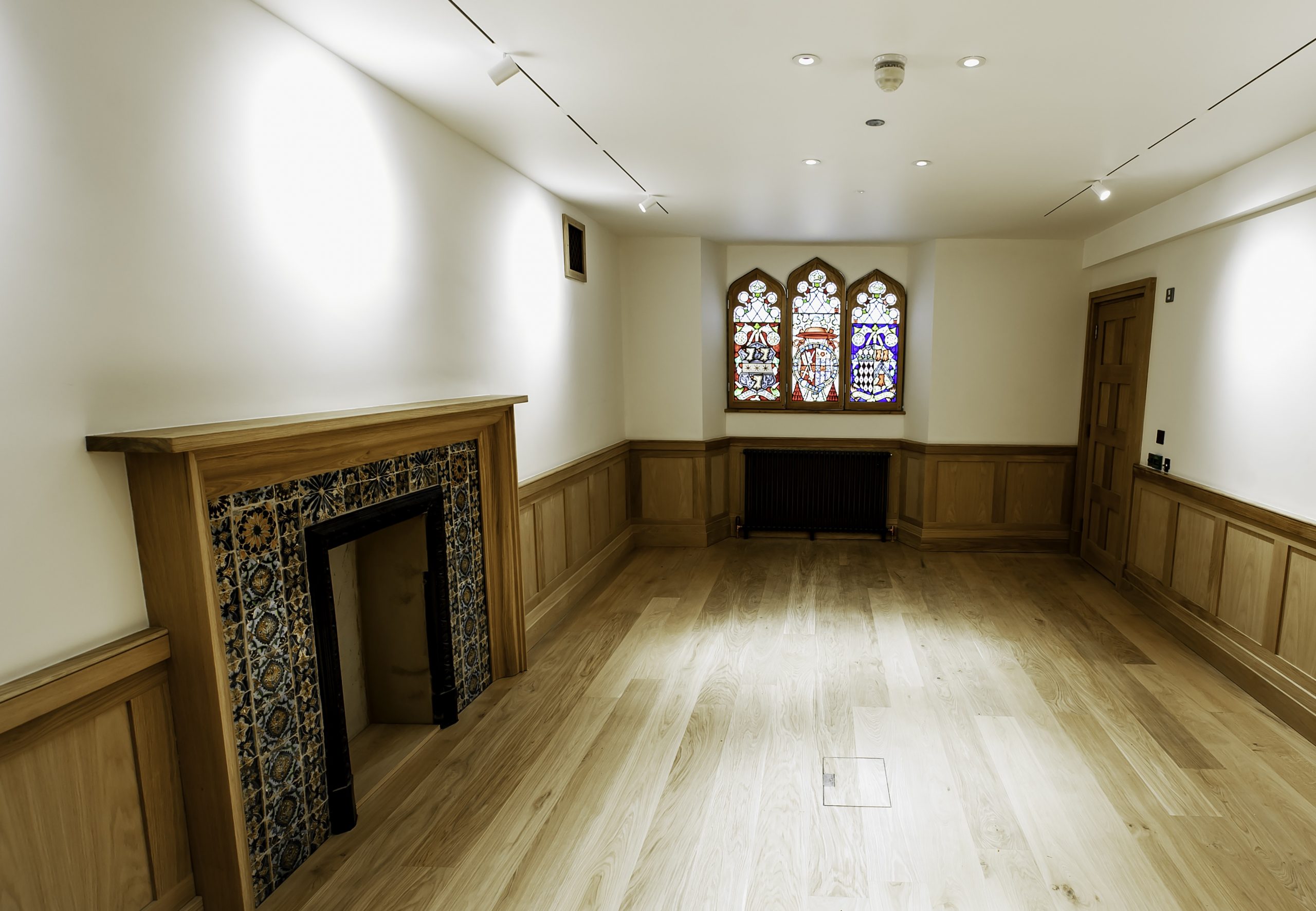
However, due to the numerous distinct working areas and the natural layout of the buildings, this thank-fully proved easier to manage than might have otherwise been the case, but the required distancing measures and limit in manpower allowed on-site did present a significant delay to the project overall which was thank-fully understood by the client and approached by all in the spirit of shared responsibility.
There was a considerable quantity of new oak joinery required on the project including new oak fire doors, skirtings, wall paneling, glazed screens, furniture and features the majority of which we carried out in house using our own joinery division which not only gave us the flexibility to plan the
production and delivery of each element in a way that may have been difficult using an outside supplier, it also enabled quick turnaround of additional items instructed later on in the project.
We did however use a specialist door manufacturer to produce the majority of the new oak doors not least due to the fact these required bespoke fire certification, but to also help ease the burden on our own joinery department and allow them to concentrate on the more specialist and unique joinery elements.
The Outcome
We worked closely with all of the client’s professional team from the start of the original 2-stage tender process right up to the completion of the project (almost 2-years later) and at all stages providing our knowledge, guidance and best endeavours which we believe are fully evident in the final outcome.
Our selection of sub-contractors and specialist suppliers proved both their worth in keeping project finances in check but also in delivering the quality of the final product and we think it is fair to say that our careful liaison and discussion on the many facets of the project with the client, architect and project quantity-surveyor has enabled the success that this project undoubtedly is.
Richard Ward always likes to approach a project with a cooperative, ‘hands-on’ mentality and we feel this is no better evidenced than this project which we feel is a real credit to all those involved.
