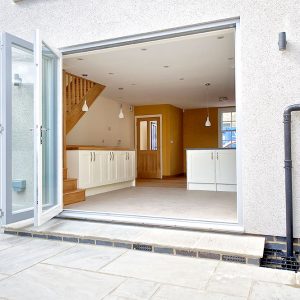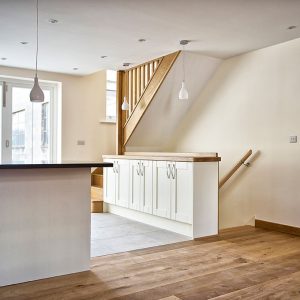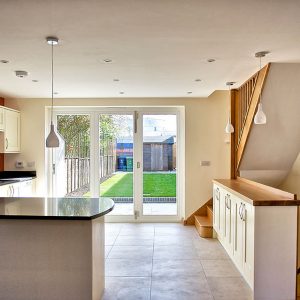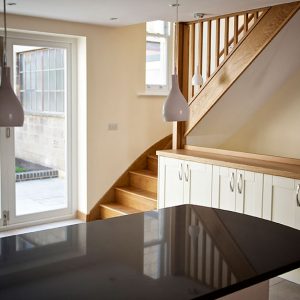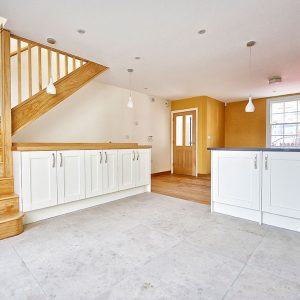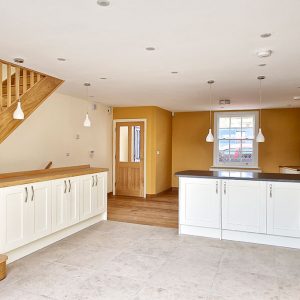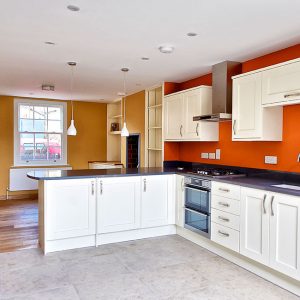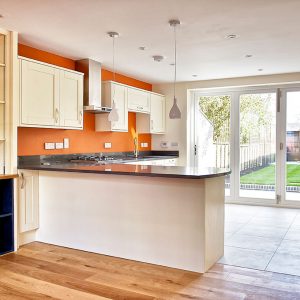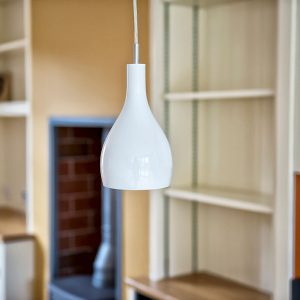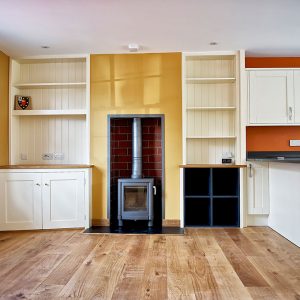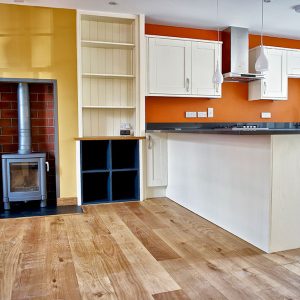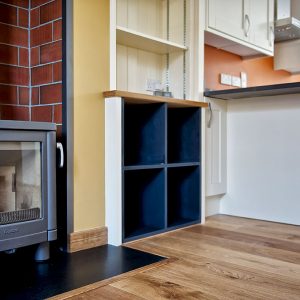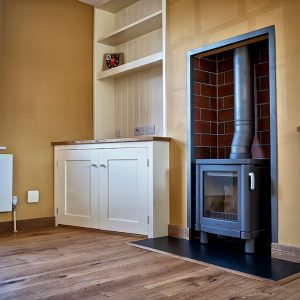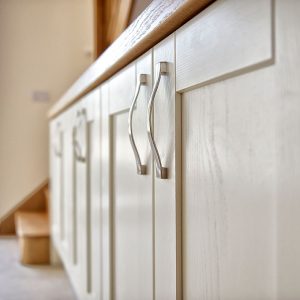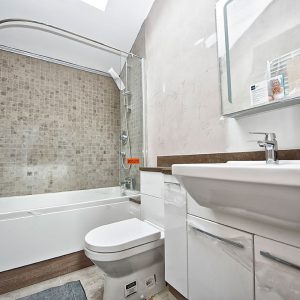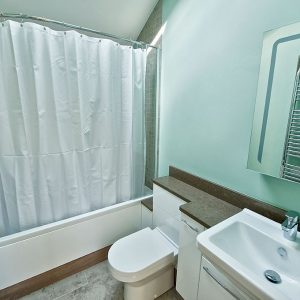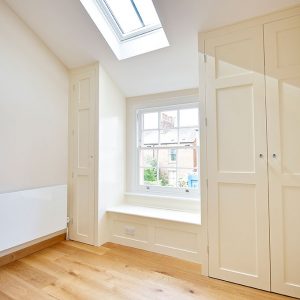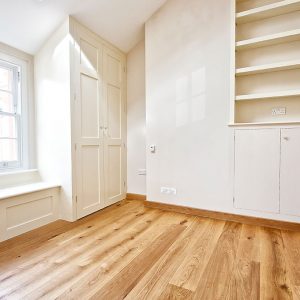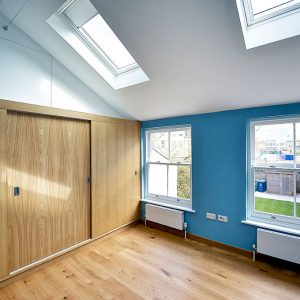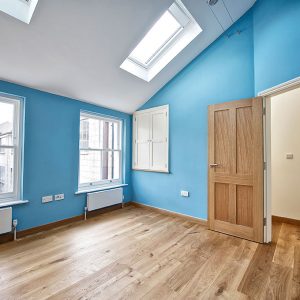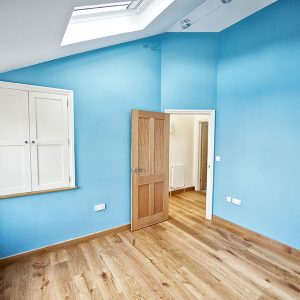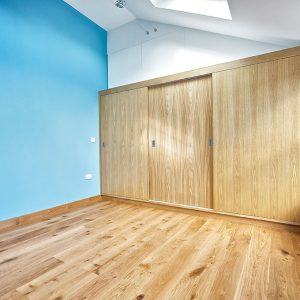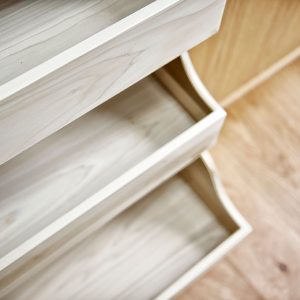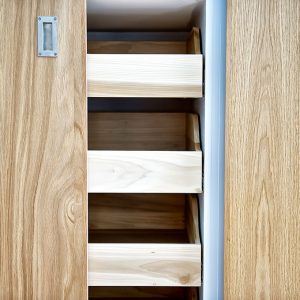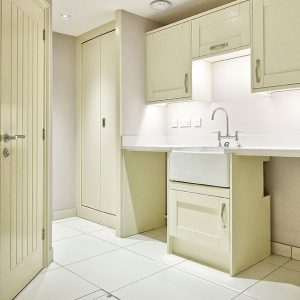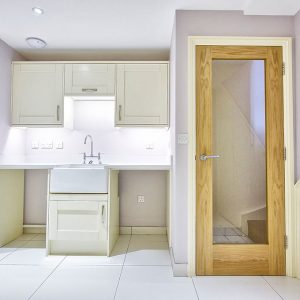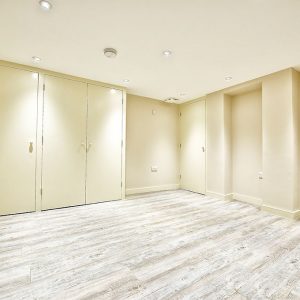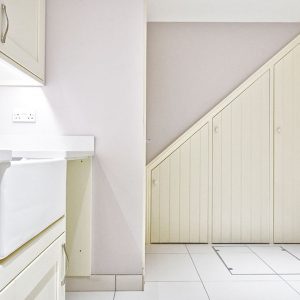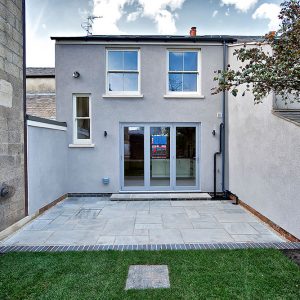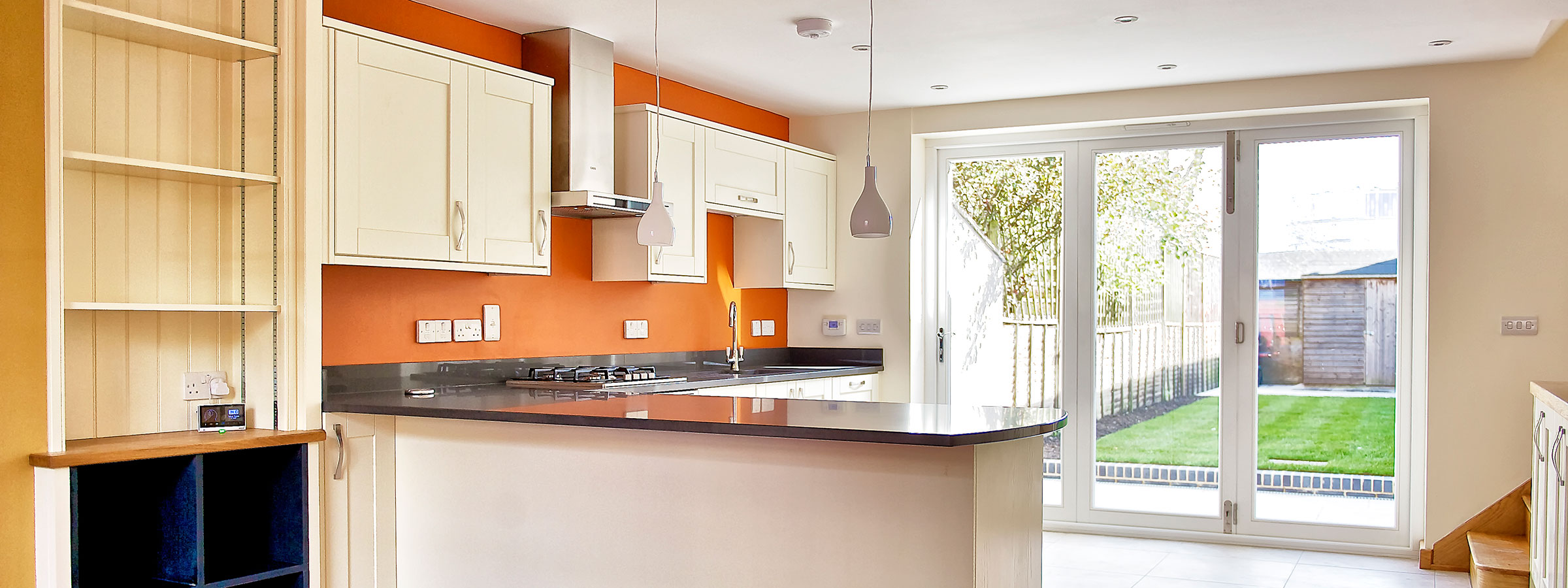
Complete House Remodelling
Complete House Remodelling
The project consisted of a full and comprehensive repair and refurbishment of an existing Victorian end-of-terrace residential property. The project was initially quite a simple general refurbishment, however once initial strip-out and demolition works were carried out, the structural stability of the existing building was in poor condition and a full temporary propping design and installation was required in order to prevent further structural deterioration. The external building fabric was safely braced, and an extensive structural repair/stitching scheme was designed and carried out by a specialist. Once the building was structurally sound, all floors were carefully removed and re-installed at the new proposed heights in accordance with the design, and a full basement extension/refurbishment package was integrated, with underpinning operations as well as a full tanking scheme with associated drainage. Installation of new double glazed windows & doors was also carried out, with new sanitary ware, floor finishes and decorations throughout. An external works scheme was carried out which included reroofing, chimney alterations and repairs, alterations to roof timbers, timber treatment external decorations with external rendering.


