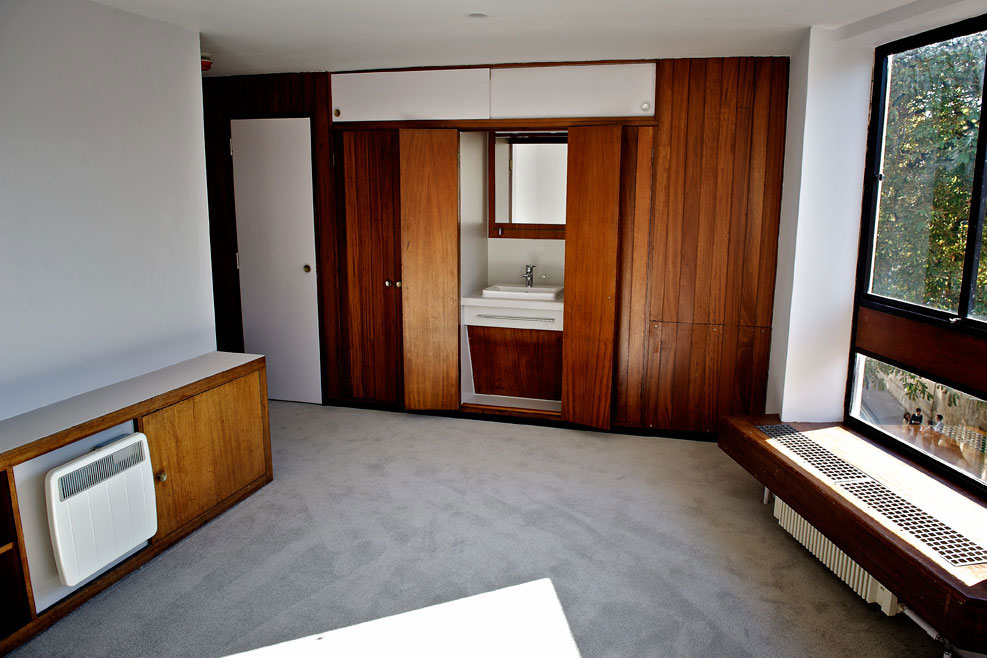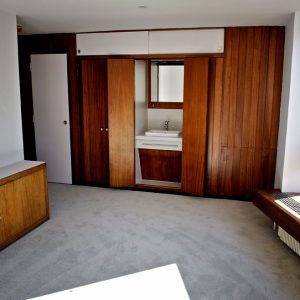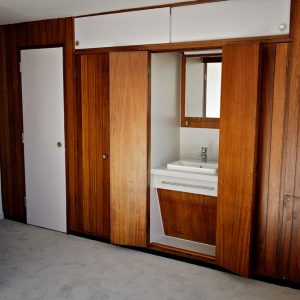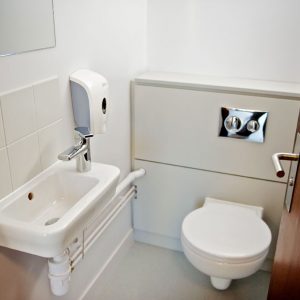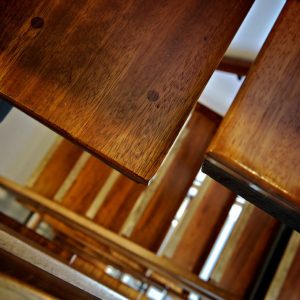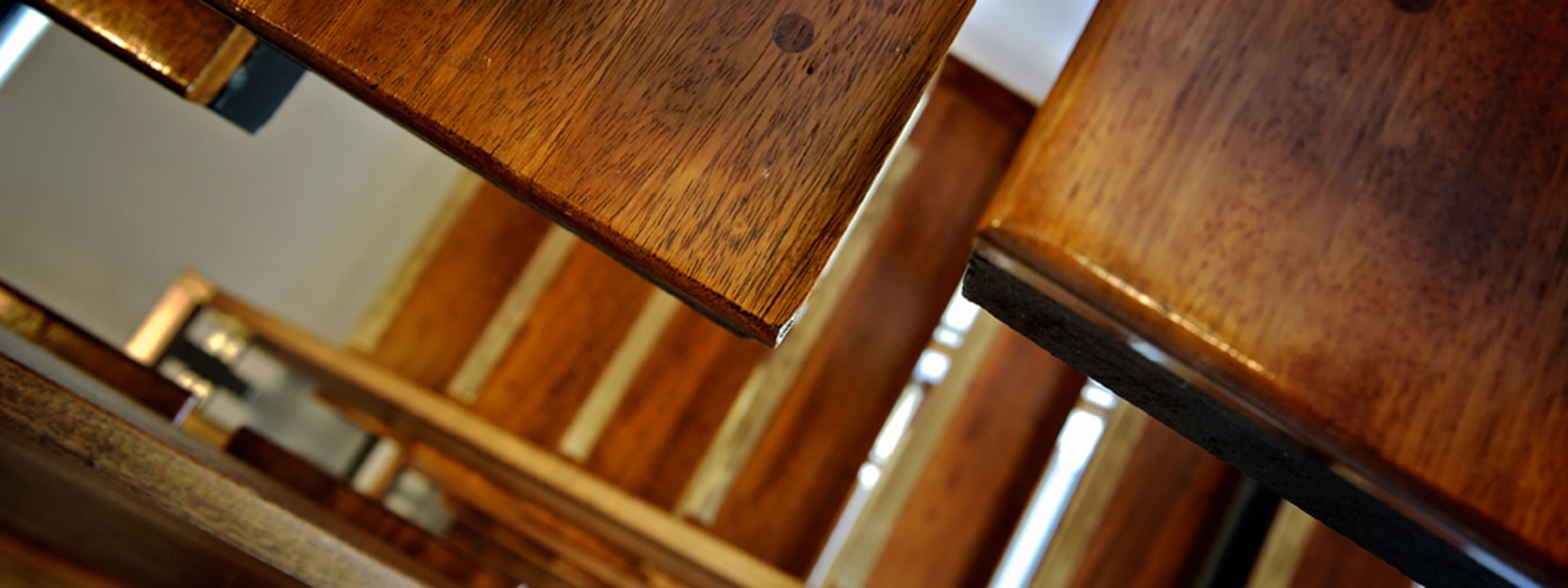
Student Block Refurbishment
Student Block Refurbishment
The project involved a full strip-out and refurbishment of a staircase accommodation block situated in a live college environment during the summer period. Full mechanical and electrical packages were incorporated, with all new wiring and heating installed, including provision for data throughout. Existing Iroko timber panelling was prepared and restored in all fifteen rooms to achieve a high level finish, by French polishing. New suspended ceilings were constructed throughout the rooms and communal areas, as well as bespoke timber boxings to conceal service runs and reduce chasing to existing structures. Installation of bespoke internal wardrobe and vanity units with fixtures and fittings as well as new en-suite shower and WC facilities. Floor, wall and ceiling finishes were carried out throughout. The programme timescale was achieved within 12 weeks as a result of careful planning and sequencing to ensure all trades worked to finish simultaneously, in order for us to work from top to bottom to completion.
