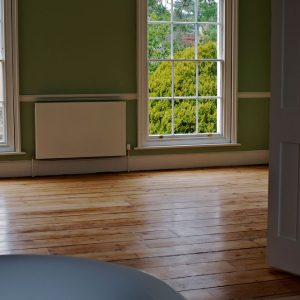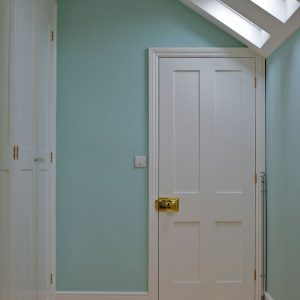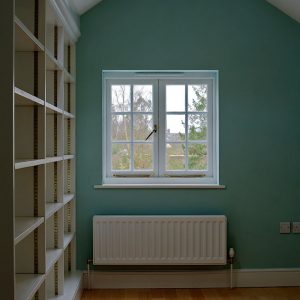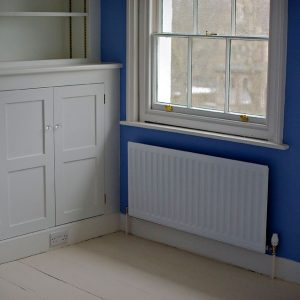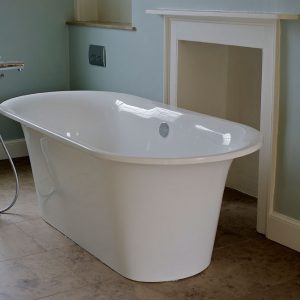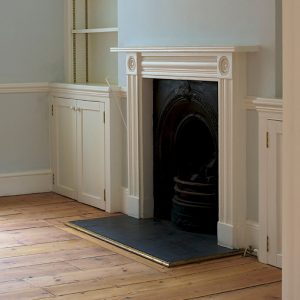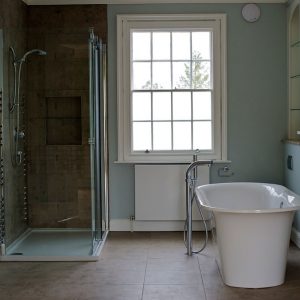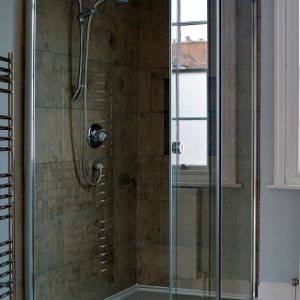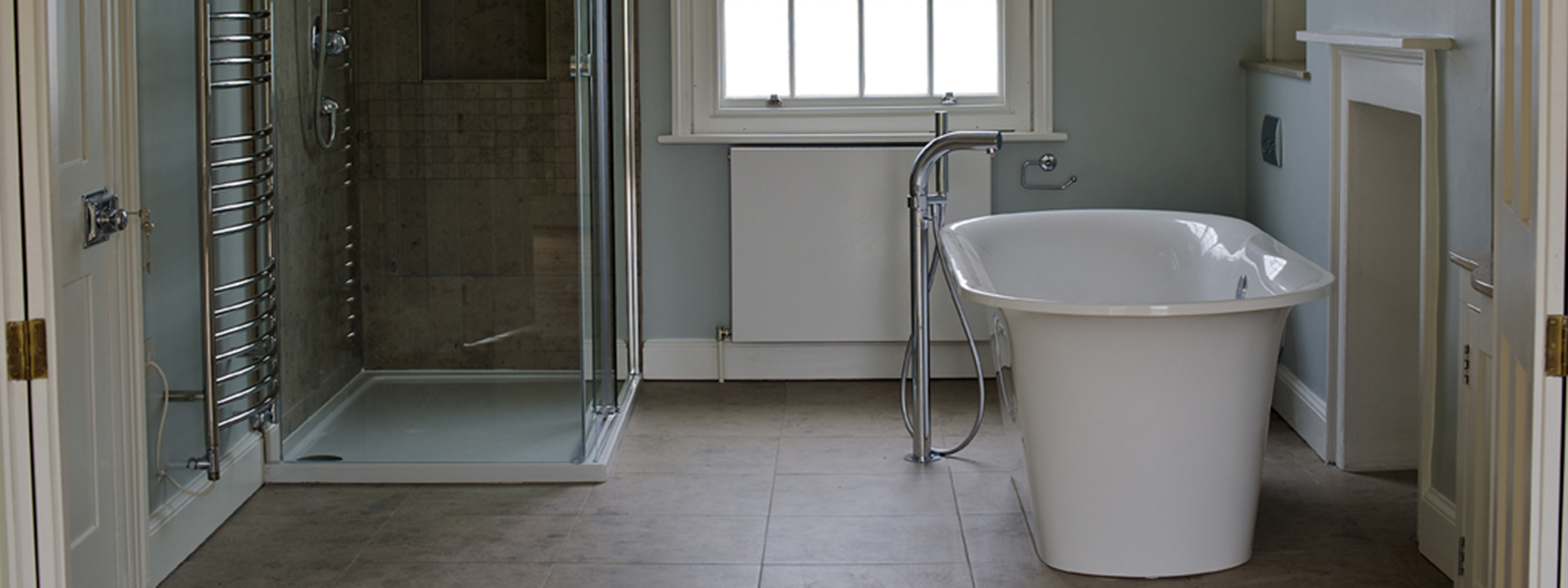
Residential Refurbishment
Residential Refurbishment
A comprehensive internal and external refurbishment of a pair of Victorian terrace houses in North Oxford, running simultaneously and carried out to an extremely high standard. A full mechanical and electrical installation throughout, with extensive internal structural alteration and underpinning of existing foundations, to enable a fully tanked basement conversion. The construction of a new rear extension/conservatory with kitchen design and installation, as well as full internal redecoration and a bespoke joinery package incorporated into each room in the form of wardrobes, bookcases and doors. The project also involved extensive repairs to the existing building fabric, as well as full refurbishment of existing sash windows. Externally we carried out wall rendering as well as formation and construction of brickwork boundary walls as part of a full landscaping package. The challenge on this project was the running of both properties simultaneously and ensuring each was completed to a high standard and delivered at the same time.


